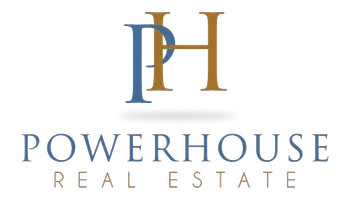1150 Laurel WAY Beverly Hills, CA 90210
UPDATED:
11/07/2024 05:53 PM
Key Details
Property Type Single Family Home
Sub Type Single Family Residence
Listing Status Active
Purchase Type For Sale
Square Footage 2,882 sqft
Price per Sqft $1,733
MLS Listing ID 24386603
Bedrooms 3
Full Baths 5
Construction Status Fixer
HOA Y/N No
Year Built 1958
Lot Size 0.456 Acres
Property Description
Location
State CA
County Los Angeles
Area C01 - Beverly Hills
Zoning BHR1*
Interior
Interior Features Dressing Area
Heating Central
Cooling Central Air
Flooring Wood
Fireplaces Type Living Room
Furnishings Unfurnished
Fireplace Yes
Laundry Inside, Laundry Room
Exterior
Garage Driveway, Electric Gate, Garage, Private
Pool In Ground, Private
View Y/N Yes
View Hills
Total Parking Spaces 2
Private Pool Yes
Building
Story 1
Entry Level One
Architectural Style Mid-Century Modern
Level or Stories One
New Construction No
Construction Status Fixer
Others
Senior Community No
Tax ID 4348003038
Special Listing Condition Standard

GET MORE INFORMATION




