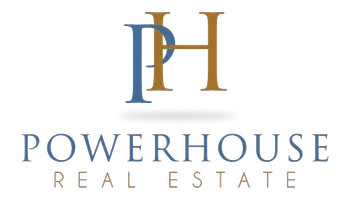11650 Oak Ridge DR Oak Hills, CA 92344
UPDATED:
10/03/2024 07:35 PM
Key Details
Property Type Single Family Home
Sub Type Single Family Residence
Listing Status Active
Purchase Type For Sale
Square Footage 3,814 sqft
Price per Sqft $249
MLS Listing ID HD24193131
Bedrooms 4
Full Baths 4
Half Baths 1
Condo Fees $127
HOA Fees $127/mo
HOA Y/N Yes
Year Built 2001
Lot Size 2.690 Acres
Property Description
Location
State CA
County San Bernardino
Area Okh - Oak Hills
Zoning OH/RL
Rooms
Other Rooms Shed(s)
Main Level Bedrooms 4
Interior
Interior Features Separate/Formal Dining Room
Heating Central
Cooling Central Air
Flooring Laminate, Tile
Fireplaces Type Family Room
Fireplace Yes
Appliance Dishwasher, Gas Cooktop, Microwave
Laundry Inside
Exterior
Garage Circular Driveway, Controlled Entrance, Concrete, RV Access/Parking
Garage Spaces 4.0
Garage Description 4.0
Fence Block
Pool None
Community Features Rural, Gated
Amenities Available Security
View Y/N Yes
View Panoramic
Roof Type Tile
Porch Covered, Stone
Attached Garage Yes
Total Parking Spaces 4
Private Pool No
Building
Lot Description Lot Over 40000 Sqft
Dwelling Type House
Story 1
Entry Level One
Sewer Septic Tank
Water Public
Level or Stories One
Additional Building Shed(s)
New Construction No
Schools
School District Hesperia Unified
Others
HOA Name Oak Ridge Estates HOA
Senior Community No
Tax ID 0357701100000
Security Features Gated Community
Acceptable Financing Cash, Cash to New Loan, Conventional, FHA, VA Loan
Listing Terms Cash, Cash to New Loan, Conventional, FHA, VA Loan
Special Listing Condition Standard

GET MORE INFORMATION




