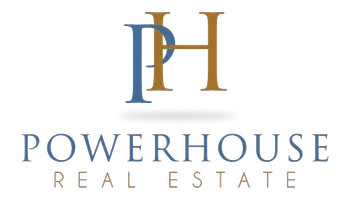34113 Castle Pines DR Yucaipa, CA 92399
UPDATED:
11/17/2024 09:14 PM
Key Details
Property Type Single Family Home
Sub Type Single Family Residence
Listing Status Active
Purchase Type For Sale
Square Footage 3,578 sqft
Price per Sqft $242
MLS Listing ID IG24211898
Bedrooms 4
Full Baths 3
Half Baths 1
Condo Fees $85
Construction Status Turnkey
HOA Fees $85/mo
HOA Y/N Yes
Year Built 2004
Lot Size 7,204 Sqft
Property Description
Location
State CA
County San Bernardino
Area 269 - Yucaipa/Calimesa/Oak Glen
Rooms
Main Level Bedrooms 1
Interior
Interior Features Balcony, Tray Ceiling(s), Granite Counters, High Ceilings, Open Floorplan, Bedroom on Main Level, Jack and Jill Bath, Primary Suite
Heating Central
Cooling Central Air
Flooring Carpet, Tile
Fireplaces Type Gas Starter, Living Room
Fireplace Yes
Appliance Double Oven, Gas Cooktop, Microwave
Laundry Laundry Room
Exterior
Garage Concrete, Door-Multi, Driveway, Garage
Garage Spaces 3.0
Garage Description 3.0
Fence Wood, Wrought Iron
Pool None
Community Features Curbs, Street Lights, Suburban
Utilities Available Sewer Connected
Amenities Available Maintenance Grounds, Management, Trail(s)
View Y/N Yes
View Golf Course, Mountain(s), Neighborhood
Roof Type Tile
Porch Concrete
Attached Garage Yes
Total Parking Spaces 3
Private Pool No
Building
Lot Description Front Yard, Sprinklers In Front
Dwelling Type House
Story 2
Entry Level Two
Sewer Public Sewer
Water Public
Level or Stories Two
New Construction No
Construction Status Turnkey
Schools
School District Yucaipa/Calimesa Unified
Others
HOA Name Chapman Heights
Senior Community No
Tax ID 0303671210000
Acceptable Financing Cash, Cash to New Loan, Conventional, Contract, FHA, Submit, VA Loan
Listing Terms Cash, Cash to New Loan, Conventional, Contract, FHA, Submit, VA Loan
Special Listing Condition Standard, Trust

GET MORE INFORMATION




