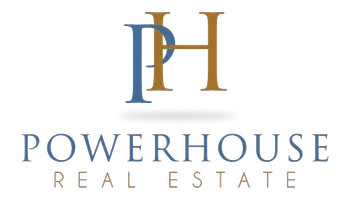28192 Via Alfonse Laguna Niguel, CA 92677
UPDATED:
11/13/2024 07:57 PM
Key Details
Property Type Single Family Home
Sub Type Single Family Residence
Listing Status Active
Purchase Type For Rent
Square Footage 2,011 sqft
Subdivision Expressions (Rne)
MLS Listing ID OC24230270
Bedrooms 3
Full Baths 3
HOA Y/N Yes
Year Built 1989
Lot Size 5,501 Sqft
Property Description
Location
State CA
County Orange
Area Lnlak - Lake Area
Rooms
Main Level Bedrooms 1
Interior
Interior Features Built-in Features, Breakfast Area, Cathedral Ceiling(s), Separate/Formal Dining Room, Granite Counters, High Ceilings, Open Floorplan, Pantry, Unfurnished, Bedroom on Main Level, Primary Suite, Walk-In Pantry, Walk-In Closet(s)
Heating Central, ENERGY STAR Qualified Equipment, Forced Air, Natural Gas
Cooling Central Air, ENERGY STAR Qualified Equipment
Flooring Carpet, Tile
Fireplaces Type Family Room, Gas, Gas Starter
Furnishings Unfurnished
Fireplace Yes
Appliance Built-In Range, Dishwasher, ENERGY STAR Qualified Appliances, Exhaust Fan, Disposal, Gas Water Heater, Ice Maker, Microwave, Refrigerator, Self Cleaning Oven
Laundry Gas Dryer Hookup, In Garage
Exterior
Garage Door-Multi, Direct Access, Driveway, Garage Faces Front, Garage, Garage Door Opener
Garage Spaces 2.0
Garage Description 2.0
Pool Association
Community Features Curbs, Street Lights, Sidewalks, Park
Utilities Available Cable Available, Electricity Available, Natural Gas Available, Phone Available, Sewer Available, Water Available
Amenities Available Clubhouse, Fitness Center, Barbecue, Pool, Spa/Hot Tub, Tennis Court(s)
View Y/N Yes
View Bluff, City Lights, Hills, Trees/Woods
Roof Type Tile
Accessibility Accessible Doors, Accessible Entrance
Porch Concrete, Lanai, Patio
Attached Garage Yes
Total Parking Spaces 2
Private Pool No
Building
Lot Description 0-1 Unit/Acre, Back Yard, Front Yard, Garden, Sprinklers In Rear, Sprinklers In Front, Lawn, Landscaped, Level, Near Park, Near Public Transit, Sprinklers Timer, Sprinkler System, Yard
Dwelling Type House
Story 2
Entry Level Two
Sewer Public Sewer
Water Public
Level or Stories Two
New Construction No
Schools
School District Capistrano Unified
Others
Pets Allowed Call, Cats OK, Dogs OK, Number Limit, Yes
Senior Community No
Tax ID 65462113
Security Features Carbon Monoxide Detector(s),Smoke Detector(s)
Special Listing Condition Standard
Pets Description Call, Cats OK, Dogs OK, Number Limit, Yes

GET MORE INFORMATION




