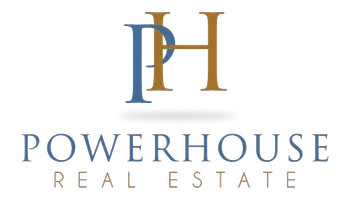4000 Topside LN Corona Del Mar, CA 92625
UPDATED:
11/14/2024 10:19 PM
Key Details
Property Type Single Family Home
Sub Type Single Family Residence
Listing Status Active
Purchase Type For Sale
Square Footage 2,808 sqft
Price per Sqft $2,314
Subdivision Harbor View Hills I (Hav1)
MLS Listing ID NP24232354
Bedrooms 3
Full Baths 2
Half Baths 1
Condo Fees $108
Construction Status Turnkey
HOA Fees $108/mo
HOA Y/N Yes
Year Built 1968
Lot Size 10,480 Sqft
Property Description
The primary suite has been expanded to create a true sanctuary, complete with a spa-like bathroom and an oversized walk-in closet. An added highlight is the fourth bedroom, artfully reimagined as a walk-in wine room, perfect for storing and displaying your collection. Two additional bedrooms offer comfort and privacy, while the interior laundry room and finished three-car garage add convenience to this thoughtfully designed home.
Perfectly blending coastal charm with modern amenities, 4000 Topside is more than a residence—it’s a stunning Corona del Mar retreat for those who appreciate style, comfort, and an exceptional attention to detail.
Location
State CA
County Orange
Area Cs - Corona Del Mar - Spyglass
Zoning R-1
Rooms
Main Level Bedrooms 3
Interior
Interior Features Breakfast Bar, Built-in Features, Separate/Formal Dining Room, High Ceilings, All Bedrooms Down, Bedroom on Main Level, Main Level Primary, Wine Cellar, Walk-In Closet(s)
Heating Central
Cooling Central Air
Flooring Wood
Fireplaces Type Family Room, Living Room
Fireplace Yes
Appliance Built-In Range, Dishwasher, Microwave, Refrigerator, Range Hood
Laundry Laundry Room
Exterior
Exterior Feature Barbecue
Garage Garage
Garage Spaces 3.0
Garage Description 3.0
Fence Block
Pool None
Community Features Curbs, Street Lights, Sidewalks
Utilities Available Electricity Connected, Sewer Connected, Water Connected
Amenities Available Picnic Area
View Y/N Yes
View Golf Course, Neighborhood
Roof Type Metal
Accessibility No Stairs
Porch Concrete, Enclosed, Patio
Attached Garage Yes
Total Parking Spaces 3
Private Pool No
Building
Lot Description Front Yard, Walkstreet, Yard
Dwelling Type House
Story 1
Entry Level One
Foundation Slab
Sewer Public Sewer
Water Public
Architectural Style Mid-Century Modern, Modern
Level or Stories One
New Construction No
Construction Status Turnkey
Schools
School District Newport Mesa Unified
Others
HOA Name Harbor View Hills South
Senior Community No
Tax ID 45805102
Security Features Smoke Detector(s)
Acceptable Financing Cash, Cash to Existing Loan, Subject To Other
Listing Terms Cash, Cash to Existing Loan, Subject To Other
Special Listing Condition Standard

GET MORE INFORMATION




