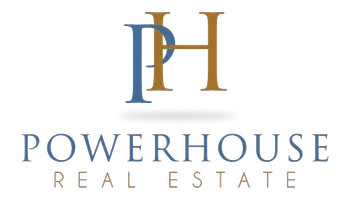12328 Mezzadro Bakersfield, CA 93312
UPDATED:
11/21/2024 04:21 PM
Key Details
Property Type Single Family Home
Sub Type Single Family Residence
Listing Status Active
Purchase Type For Sale
Square Footage 1,456 sqft
Price per Sqft $278
MLS Listing ID OC24229023
Bedrooms 3
Full Baths 2
Construction Status Turnkey
HOA Y/N No
Year Built 2006
Lot Size 7,840 Sqft
Property Description
Continue to the master suite, where you’ll find a walk-in closet and an oversized bathroom with a soaking tub, offering a private retreat within the home. Both additional bedrooms have newer carpet and generous space, making them ideal for family or guests. Throughout the main living areas, stylish wood gray tile flooring enhances the home’s modern appeal.
Finally, step outside into a beautifully landscaped backyard, designed as a true outdoor oasis. The covered patio is perfect for al fresco dining or summer barbecues, with ample space for relaxation and entertaining. Close to top-rated schools, parks, and shopping, this home blends comfort, style, and convenience in one charming package.
Location
State CA
County Kern
Area Bksf - Bakersfield
Zoning R1
Rooms
Main Level Bedrooms 3
Interior
Interior Features Ceiling Fan(s), All Bedrooms Down, Walk-In Closet(s)
Heating Central, Forced Air
Cooling Central Air, Gas
Flooring Carpet, Tile
Fireplaces Type Family Room
Fireplace Yes
Appliance Dishwasher, Disposal, Gas Oven, Gas Water Heater
Laundry Common Area, Washer Hookup, Electric Dryer Hookup, Gas Dryer Hookup
Exterior
Garage Driveway, Garage
Garage Spaces 2.0
Garage Description 2.0
Fence Wood
Pool None
Community Features Sidewalks
Utilities Available Electricity Connected, Sewer Connected, Water Connected
View Y/N No
View None
Porch Patio
Attached Garage Yes
Total Parking Spaces 2
Private Pool No
Building
Lot Description Front Yard
Dwelling Type House
Story 1
Entry Level One
Foundation Slab
Sewer Public Sewer
Water Public
Level or Stories One
New Construction No
Construction Status Turnkey
Schools
School District Bakersfield City
Others
Senior Community No
Tax ID 52846401
Acceptable Financing Cash, Cash to New Loan, Conventional, FHA, VA Loan
Listing Terms Cash, Cash to New Loan, Conventional, FHA, VA Loan
Special Listing Condition Standard

GET MORE INFORMATION




