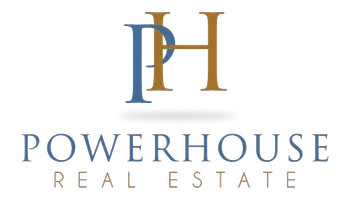9341 E Shadowood DR #E Montclair, CA 91763
UPDATED:
Key Details
Property Type Condo
Sub Type Condominium
Listing Status Active
Purchase Type For Sale
Square Footage 1,053 sqft
Price per Sqft $451
MLS Listing ID SR25058976
Bedrooms 2
Full Baths 1
Condo Fees $400
Construction Status Updated/Remodeled
HOA Fees $400/mo
HOA Y/N Yes
Year Built 1980
Lot Size 1,054 Sqft
Property Sub-Type Condominium
Property Description
Location
State CA
County San Bernardino
Area 685 - Montclair
Rooms
Main Level Bedrooms 2
Interior
Interior Features Balcony, Ceiling Fan(s), Separate/Formal Dining Room, High Ceilings, Open Floorplan, All Bedrooms Up, Entrance Foyer, Jack and Jill Bath
Heating Central, Forced Air
Cooling Central Air
Flooring Carpet, Tile, Vinyl
Fireplaces Type Gas, Living Room
Fireplace Yes
Appliance Built-In Range, Dishwasher, Disposal, Refrigerator, Water Heater
Laundry Gas Dryer Hookup, In Garage
Exterior
Parking Features Direct Access, Door-Single, Garage, Garage Door Opener, Private, Garage Faces Rear, Side By Side
Garage Spaces 2.0
Garage Description 2.0
Fence Wrought Iron
Pool Community, Association
Community Features Gutter(s), Sidewalks, Pool
Utilities Available Cable Available, Electricity Connected, Natural Gas Connected, Phone Available, Sewer Connected, Water Connected
Amenities Available Clubhouse, Playground, Pool, Pet Restrictions, Spa/Hot Tub, Tennis Court(s)
View Y/N Yes
View Pool
Roof Type Spanish Tile
Attached Garage Yes
Total Parking Spaces 2
Private Pool No
Building
Lot Description Greenbelt
Dwelling Type Multi Family
Story 2
Entry Level Two
Foundation Slab
Sewer Public Sewer
Water Public
Architectural Style Contemporary
Level or Stories Two
New Construction No
Construction Status Updated/Remodeled
Schools
School District Ontario-Montclair
Others
Pets Allowed Size Limit
HOA Name Cimmaron Oaks II
Senior Community No
Tax ID 1009144100000
Acceptable Financing Cash, Cash to New Loan, Conventional, Submit
Listing Terms Cash, Cash to New Loan, Conventional, Submit
Special Listing Condition Standard
Pets Allowed Size Limit




