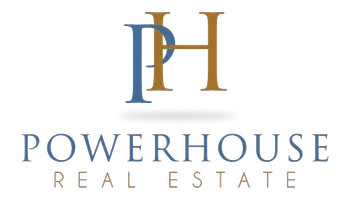5303 Avondale WAY Riverside, CA 92506
OPEN HOUSE
Sat May 03, 10:00am - 2:00pm
Sun May 04, 12:00pm - 3:00pm
UPDATED:
Key Details
Property Type Single Family Home
Sub Type Single Family Residence
Listing Status Active
Purchase Type For Sale
Square Footage 2,022 sqft
Price per Sqft $415
MLS Listing ID SW25079187
Bedrooms 4
Full Baths 2
Construction Status Updated/Remodeled,Turnkey
HOA Y/N No
Year Built 1963
Lot Size 10,890 Sqft
Property Sub-Type Single Family Residence
Property Description
Location
State CA
County Riverside
Area 252 - Riverside
Zoning R1125
Rooms
Other Rooms Shed(s), Storage
Basement Sump Pump
Main Level Bedrooms 4
Interior
Interior Features Built-in Features, Breakfast Area, Ceiling Fan(s), Separate/Formal Dining Room, Granite Counters, Open Floorplan, Pantry, Pull Down Attic Stairs, Recessed Lighting, Storage, Bedroom on Main Level, Main Level Primary, Primary Suite
Heating Central, Natural Gas
Cooling Central Air
Fireplaces Type Family Room, Gas, Living Room
Inclusions Washer, dryer, refrigerator, 1 shed on side of house.
Fireplace Yes
Appliance Convection Oven, Double Oven, Dishwasher, Electric Range, Disposal, Gas Range, Microwave, Refrigerator, Water To Refrigerator, Water Heater, Dryer, Washer
Laundry Washer Hookup, Electric Dryer Hookup, Gas Dryer Hookup, In Garage, Stacked
Exterior
Parking Features Driveway, Garage Faces Front, Garage, RV Hook-Ups, RV Access/Parking, See Remarks
Garage Spaces 2.0
Garage Description 2.0
Fence Wood
Pool In Ground, Private
Community Features Curbs, Street Lights, Sidewalks
View Y/N Yes
View Mountain(s), Neighborhood, Peek-A-Boo, Pool
Porch Rear Porch, Covered
Attached Garage Yes
Total Parking Spaces 2
Private Pool Yes
Building
Lot Description Drip Irrigation/Bubblers, Front Yard, Garden, Sprinklers In Rear, Sprinklers In Front, Landscaped, Level, Sprinklers Timer, Sprinkler System, Yard
Dwelling Type House
Faces East
Story 1
Entry Level One
Sewer Public Sewer
Water Public
Level or Stories One
Additional Building Shed(s), Storage
New Construction No
Construction Status Updated/Remodeled,Turnkey
Schools
High Schools Polytechnic
School District Riverside Unified
Others
Senior Community No
Tax ID 222060041
Security Features Carbon Monoxide Detector(s),Smoke Detector(s)
Acceptable Financing Cash to New Loan, Conventional, FHA, VA Loan
Listing Terms Cash to New Loan, Conventional, FHA, VA Loan
Special Listing Condition Standard



