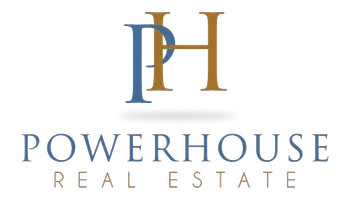1981 Port Dunleigh CIR Newport Beach, CA 92660
OPEN HOUSE
Thu Apr 24, 11:00am - 2:00pm
Sat Apr 26, 1:00pm - 4:00pm
Sun Apr 27, 1:00pm - 4:00pm
UPDATED:
Key Details
Property Type Single Family Home
Sub Type Single Family Residence
Listing Status Active
Purchase Type For Sale
Square Footage 3,300 sqft
Price per Sqft $1,937
Subdivision Harbor View Homes (Hvhm)
MLS Listing ID NP25081864
Bedrooms 5
Full Baths 3
Half Baths 1
Condo Fees $115
Construction Status Turnkey
HOA Fees $115/mo
HOA Y/N Yes
Year Built 1970
Lot Size 7,479 Sqft
Property Sub-Type Single Family Residence
Property Description
Located on what many consider the best street in The Port Streets, 1981 Port Dunleigh offers a rare opportunity to own a meticulously curated home in an idyllic and private setting. ADDITIONAL PHOTOS TO FOLLOW.
Location
State CA
County Orange
Area Nv - East Bluff - Harbor View
Interior
Interior Features Beamed Ceilings, Breakfast Bar, Built-in Features, Cathedral Ceiling(s), Dry Bar, Separate/Formal Dining Room, High Ceilings, In-Law Floorplan, Multiple Staircases, Open Floorplan, Pull Down Attic Stairs, Recessed Lighting, Sunken Living Room, Two Story Ceilings, Unfurnished, All Bedrooms Up, Walk-In Closet(s)
Cooling Central Air
Flooring Carpet, Tile, Wood
Fireplaces Type Family Room, Living Room, Outside
Fireplace Yes
Appliance 6 Burner Stove, Dishwasher, Exhaust Fan, Freezer, Disposal, Gas Oven, Hot Water Circulator, Refrigerator, Dryer, Washer
Laundry Laundry Closet
Exterior
Exterior Feature Rain Gutters
Parking Features Direct Access, Garage Faces Front, Garage, Workshop in Garage
Garage Spaces 2.0
Garage Description 2.0
Fence Wood
Pool Community, Association
Community Features Curbs, Street Lights, Sidewalks, Pool
Utilities Available Cable Connected, Electricity Connected, Natural Gas Connected, Phone Connected, Sewer Connected, Water Connected
Amenities Available Clubhouse, Barbecue, Picnic Area, Playground, Pool, Recreation Room, Spa/Hot Tub, Security, Trail(s)
View Y/N Yes
View Neighborhood
Roof Type Shingle
Porch Enclosed, Front Porch, Patio, Stone
Attached Garage Yes
Total Parking Spaces 2
Private Pool No
Building
Lot Description Front Yard, Garden
Dwelling Type House
Faces East
Story 2
Entry Level Two
Foundation Slab
Sewer Public Sewer
Water Public
Architectural Style Craftsman
Level or Stories Two
New Construction No
Construction Status Turnkey
Schools
Elementary Schools Andersen
Middle Schools Corona Del Mar
High Schools Corona Del Mar
School District Newport Mesa Unified
Others
HOA Name Newport Hills Community Association
Senior Community No
Tax ID 45825307
Acceptable Financing Cash, Cash to New Loan
Listing Terms Cash, Cash to New Loan
Special Listing Condition Standard




