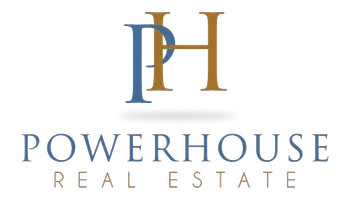57968 Aberdeen DR Yucca Valley, CA 92284
UPDATED:
Key Details
Property Type Single Family Home
Sub Type Single Family Residence
Listing Status Active
Purchase Type For Sale
Square Footage 1,737 sqft
Price per Sqft $253
MLS Listing ID JT25087504
Bedrooms 3
Full Baths 2
Construction Status Turnkey
HOA Y/N No
Year Built 2008
Lot Size 1.670 Acres
Property Sub-Type Single Family Residence
Property Description
Location
State CA
County San Bernardino
Area Dc573 - Mesa School Area
Zoning HV/RL
Rooms
Main Level Bedrooms 3
Interior
Interior Features Breakfast Bar, Ceiling Fan(s), Granite Counters, Main Level Primary, Primary Suite, Walk-In Closet(s)
Heating Central, Fireplace(s), Propane, Wood
Cooling Central Air
Flooring Carpet, Tile
Fireplaces Type Living Room, Primary Bedroom, Propane, Wood Burning
Fireplace Yes
Appliance Dishwasher, Disposal, Refrigerator
Laundry Washer Hookup, Inside
Exterior
Parking Features Concrete, Garage
Garage Spaces 2.0
Garage Description 2.0
Pool Above Ground, Private
Community Features Near National Forest, Rural
Utilities Available Cable Available, Electricity Connected, Phone Connected, Water Connected
View Y/N Yes
View Desert, Mountain(s)
Porch Covered, Patio
Attached Garage Yes
Total Parking Spaces 2
Private Pool Yes
Building
Lot Description Back Yard, Front Yard, Rectangular Lot, Yard
Dwelling Type House
Faces South
Story 1
Entry Level One
Foundation Slab
Sewer Septic Tank
Water Public
Level or Stories One
New Construction No
Construction Status Turnkey
Schools
School District Morongo Unified
Others
Senior Community No
Tax ID 0598271210000
Acceptable Financing Cash, Cash to New Loan, Conventional, Cal Vet Loan, 1031 Exchange, FHA, Fannie Mae, Freddie Mac, Government Loan, Submit, USDA Loan, VA Loan, VA No Loan, VA No No Loan
Listing Terms Cash, Cash to New Loan, Conventional, Cal Vet Loan, 1031 Exchange, FHA, Fannie Mae, Freddie Mac, Government Loan, Submit, USDA Loan, VA Loan, VA No Loan, VA No No Loan
Special Listing Condition Standard




