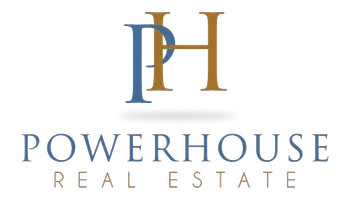6246 Riviera Circle Long Beach, CA 90815
OPEN HOUSE
Sun Apr 27, 1:00pm - 4:00pm
UPDATED:
Key Details
Property Type Condo
Sub Type Condominium
Listing Status Active
Purchase Type For Sale
Square Footage 1,930 sqft
Price per Sqft $481
Subdivision Bixby Riviera (Bbr)
MLS Listing ID PW25085122
Bedrooms 2
Full Baths 2
Condo Fees $736
Construction Status Turnkey
HOA Fees $736/mo
HOA Y/N Yes
Year Built 1981
Lot Size 0.567 Acres
Property Sub-Type Condominium
Property Description
Welcome to resort-style living in the highly sought-after Bixby Riviera community! This beautifully remodeled first-floor corner unit offers 2 spacious bedrooms, 2 luxurious bathrooms, and an expansive 1,930 square feet of refined living space—all thoughtfully designed for comfort and style.
Perfectly located adjacent to guest parking, this home features double-pane windows, plantation shutters throughout, and beautiful wood flooring in the dining area and primary bedroom. The large kitchen is a chef's dream with stainless steel appliances, new recessed lighting, and a private balcony.
The inviting living room includes a cozy gas fireplace and access to one of two private balconies, perfect for enjoying your morning coffee or evening breeze. The primary bedroom suite is generously sized with a walk-in closet, its own gas fireplace, and a luxurious en-suite bath featuring a stand-alone soaking tub, dual sinks, a vanity area, and a separate shower.
Additional highlights include fresh paint throughout, three spacious storage closets, and two side-by-side underground parking spaces.
Bixby Riviera is a gated community with 24-hour controlled security and offers upscale amenities including a swimming pool, spa, sauna, clubhouse, gym, and tennis court. All located in a prime Long Beach location close to shopping, dining, parks, and freeway access.
Don't miss this rare opportunity to own a stunning home in one of Long Beach's most prestigious communities.
Location
State CA
County Los Angeles
Area 38 - Bixby Hill
Zoning LBPD1
Rooms
Other Rooms Guest House Detached
Main Level Bedrooms 2
Interior
Interior Features Balcony, Separate/Formal Dining Room, Recessed Lighting, Storage, All Bedrooms Down, Instant Hot Water
Cooling Central Air
Flooring Carpet, Wood
Fireplaces Type Family Room, Primary Bedroom
Inclusions Refrigerator, Microwave, Trash compactor, Washer and Dryer
Fireplace Yes
Appliance Built-In Range, Double Oven, Freezer, Disposal, Microwave, Refrigerator, Dryer, Washer
Laundry Laundry Room
Exterior
Parking Features Underground
Garage Spaces 2.0
Garage Description 2.0
Fence Block
Pool Association
Community Features Curbs, Gated
Utilities Available Electricity Connected, Natural Gas Connected, Sewer Connected, Water Connected
Amenities Available Clubhouse, Fitness Center, Pool, Sauna, Spa/Hot Tub, Tennis Court(s), Trash, Water
View Y/N No
View None
Roof Type Common Roof
Accessibility None
Porch Rear Porch, Front Porch
Attached Garage No
Total Parking Spaces 2
Private Pool No
Building
Lot Description Close to Clubhouse
Dwelling Type Multi Family
Story 1
Entry Level One
Foundation None
Sewer Public Sewer
Water Public
Architectural Style Contemporary
Level or Stories One
Additional Building Guest House Detached
New Construction No
Construction Status Turnkey
Schools
Elementary Schools Kettering
Middle Schools Rogers
High Schools Wilson
School District Long Beach Unified
Others
HOA Name Bixby Riviera HOA
Senior Community No
Tax ID 7239022173
Security Features Security Gate,Gated Community,Gated with Attendant,Smoke Detector(s)
Acceptable Financing Cash, Cash to New Loan
Listing Terms Cash, Cash to New Loan
Special Listing Condition Trust
Virtual Tour https://drive.google.com/file/d/19LdwlAYAM5C0AX1Obr4bIds6gwxcY0Gf/view




