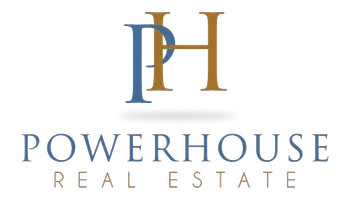5134 Medina RD Woodland Hills, CA 91364
UPDATED:
Key Details
Property Type Single Family Home
Sub Type Single Family Residence
Listing Status Active
Purchase Type For Sale
Square Footage 3,400 sqft
Price per Sqft $764
MLS Listing ID SR25104936
Bedrooms 5
Full Baths 5
Half Baths 1
HOA Y/N No
Year Built 2025
Lot Size 8,041 Sqft
Property Sub-Type Single Family Residence
Property Description
Enter to light filled house with windows that show case the view. State of the art kitchen ,large 8 ft island, custom cabinets, built in wine refrigerators, designer stainless steel appliances. Fireplace, open concept living with pocket doors that seamlessly blend indoor and outdoor living. Perfect for entertaining, open concept with dining area , kitchen opens up to living room and huge deck. This home offers five bedrooms, five and a half bathrooms, home theater, game room ,multiple decks and outdoor seating areas .Finished garage with direct access to home and private deck. Primary bedroom showcases like a 6 star resort with huge walk in closet. Primary bath with designer soaking tub ,step in shower and smart toilet. Office that leads to backyard with additional outdoor living space and yard. Hardwood floors, detailed lighting and built ins. This all electric property has to many upgrades and details to mention. Ultimate luxury and privacy. Home next door 5130 Medina is listed as well. Purchase one or both and create your own compound. Located near RAMS new training facility, THE VILLAGE, Topanga Social, The mall and all new hip trendy shops and restaurants. A perfect 10 bring your pickiest buyer.
Location
State CA
County Los Angeles
Area Whll - Woodland Hills
Zoning LARE40
Interior
Interior Features Breakfast Bar, Built-in Features, Balcony, Eat-in Kitchen, Bar, Wired for Sound, Primary Suite
Heating Central
Cooling Central Air
Flooring Wood
Fireplaces Type Living Room
Fireplace Yes
Appliance Dishwasher, Electric Oven, Electric Water Heater, Microwave, Refrigerator, Water Heater
Laundry Washer Hookup, Electric Dryer Hookup, Laundry Closet
Exterior
Parking Features Direct Access, Garage Faces Front, Garage
Garage Spaces 2.0
Garage Description 2.0
Pool None
Community Features Biking, Gutter(s)
View Y/N Yes
View City Lights, Hills, Mountain(s), Valley
Porch Covered, Deck, Patio
Attached Garage Yes
Total Parking Spaces 2
Private Pool No
Building
Lot Description 0-1 Unit/Acre, Sprinkler System
Dwelling Type House
Story 3
Entry Level Three Or More
Sewer Public Sewer
Water Public
Architectural Style Modern
Level or Stories Three Or More
New Construction Yes
Schools
School District Los Angeles Unified
Others
Senior Community No
Tax ID 2168005019
Security Features Carbon Monoxide Detector(s),Smoke Detector(s),Security Lights
Acceptable Financing Cash, Cash to New Loan, Conventional, FHA, Submit
Listing Terms Cash, Cash to New Loan, Conventional, FHA, Submit
Special Listing Condition Standard
Virtual Tour https://www.wellcomemat.com/video/55nce852f7f81m51b/SR25104936/




