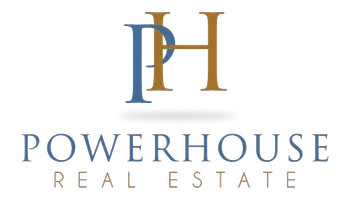13646 1/2 Dronfield AVE Sylmar, CA 91342
OPEN HOUSE
Sun Jun 29, 1:00pm - 3:00pm
UPDATED:
Key Details
Property Type Single Family Home
Sub Type Single Family Residence
Listing Status Active
Purchase Type For Sale
Square Footage 2,689 sqft
Price per Sqft $455
MLS Listing ID SR25129862
Bedrooms 5
Full Baths 2
Three Quarter Bath 1
Condo Fees $150
Construction Status Additions/Alterations,Updated/Remodeled,Turnkey
HOA Fees $150/mo
HOA Y/N Yes
Year Built 1996
Lot Size 2.498 Acres
Property Sub-Type Single Family Residence
Property Description
Location
State CA
County Los Angeles
Area Syl - Sylmar
Zoning LARD6
Rooms
Main Level Bedrooms 1
Interior
Interior Features Breakfast Bar, Built-in Features, Ceiling Fan(s), Separate/Formal Dining Room, High Ceilings, Open Floorplan, Pantry, Quartz Counters, Recessed Lighting, Two Story Ceilings, Bedroom on Main Level, Primary Suite, Walk-In Closet(s)
Heating Central
Cooling Central Air, Wall/Window Unit(s)
Flooring Carpet, Laminate, Vinyl
Fireplaces Type Living Room
Fireplace Yes
Appliance Built-In Range, Dishwasher, Disposal, Gas Range, Microwave, Water Heater
Laundry Inside, See Remarks, Stacked
Exterior
Parking Features Concrete, Door-Multi, Direct Access, Driveway, Garage Faces Front, Garage, Garage Door Opener
Garage Spaces 2.0
Garage Description 2.0
Pool In Ground, Pool Cover, Private, See Remarks
Community Features Curbs, Gated
Amenities Available Call for Rules, Maintenance Front Yard
View Y/N Yes
View Mountain(s), Pool
Roof Type Tile
Porch Concrete, Open, Patio
Total Parking Spaces 2
Private Pool Yes
Building
Lot Description Front Yard, Garden
Dwelling Type House
Story 2
Entry Level Two
Foundation Slab
Sewer Public Sewer
Water Public
Architectural Style Mediterranean
Level or Stories Two
New Construction No
Construction Status Additions/Alterations,Updated/Remodeled,Turnkey
Schools
School District Los Angeles Unified
Others
HOA Name Dronfield Estates
Senior Community No
Tax ID 2502022090
Security Features Carbon Monoxide Detector(s),Fire Sprinkler System,Security Gate,Gated Community,Smoke Detector(s)
Acceptable Financing Cash, Cash to New Loan, Conventional
Listing Terms Cash, Cash to New Loan, Conventional
Special Listing Condition Standard
Virtual Tour https://tours.finehomepix.com/2334229




