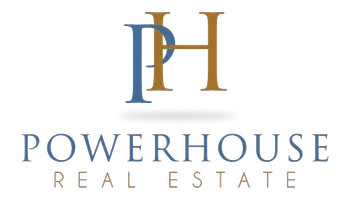4533 Vista Del Monte AVE #201 Sherman Oaks, CA 91403
UPDATED:
Key Details
Property Type Condo
Sub Type Condominium
Listing Status Active
Purchase Type For Sale
Square Footage 1,800 sqft
Price per Sqft $543
MLS Listing ID SR25140771
Bedrooms 3
Full Baths 2
Half Baths 1
Condo Fees $680
Construction Status Turnkey
HOA Fees $680/mo
HOA Y/N Yes
Year Built 2006
Lot Size 0.448 Acres
Property Sub-Type Condominium
Property Description
Location
State CA
County Los Angeles
Area So - Sherman Oaks
Rooms
Main Level Bedrooms 3
Interior
Interior Features Breakfast Bar, Balcony, Crown Molding, Elevator, Granite Counters, Intercom, Living Room Deck Attached, Open Floorplan, Recessed Lighting, Unfurnished, Primary Suite, Walk-In Closet(s)
Heating Central, Forced Air
Cooling Central Air
Flooring Carpet, Tile, Wood
Fireplaces Type None
Equipment Intercom
Fireplace No
Appliance Dishwasher, ENERGY STAR Qualified Appliances, ENERGY STAR Qualified Water Heater, Exhaust Fan, Electric Range, Free-Standing Range, Freezer, Gas Cooktop, Disposal, Gas Oven, Gas Range, Gas Water Heater, Ice Maker, Microwave, Refrigerator, Range Hood, Self Cleaning Oven, Water To Refrigerator, Water Heater, Dryer, Washer
Laundry Washer Hookup, Electric Dryer Hookup, Gas Dryer Hookup, Inside, Laundry Closet, Stacked
Exterior
Exterior Feature Rain Gutters
Parking Features Assigned, Driveway Down Slope From Street, Door-Single, Underground, Garage Faces Front, Garage, Garage Door Opener, Gated, Off Street, Tandem
Garage Spaces 2.0
Garage Description 2.0
Fence Block, Wrought Iron
Pool None
Community Features Storm Drain(s), Street Lights, Sidewalks, Gated
Utilities Available Cable Available, Cable Connected, Electricity Available, Electricity Connected, Phone Available, Phone Connected, Sewer Available, Sewer Connected, Water Available, Water Connected, Overhead Utilities
Amenities Available Call for Rules, Controlled Access, Maintenance Grounds, Insurance, Meeting Room, Management, Pet Restrictions, Pets Allowed, Storage, Trash
View Y/N Yes
View Neighborhood
Roof Type Composition,Flat
Accessibility Grab Bars, Low Pile Carpet, Parking, Accessible Approach with Ramp, Accessible Doors, Accessible Hallway(s)
Porch Concrete, Covered
Total Parking Spaces 2
Private Pool No
Building
Lot Description 21-25 Units/Acre, Drip Irrigation/Bubblers, Rectangular Lot, Street Level, Walkstreet
Dwelling Type Multi Family
Faces Northeast
Story 4
Entry Level One
Foundation Slab
Sewer Public Sewer, Sewer Tap Paid
Water Public
Architectural Style Contemporary, Mediterranean
Level or Stories One
New Construction No
Construction Status Turnkey
Schools
School District Los Angeles Unified
Others
Pets Allowed Size Limit
HOA Name The Sierra Heights
HOA Fee Include Earthquake Insurance,Sewer
Senior Community No
Tax ID 2265009046
Security Features Closed Circuit Camera(s),Carbon Monoxide Detector(s),Fire Detection System,Firewall(s),Fire Rated Drywall,Fire Sprinkler System,Security Gate,Gated Community,Key Card Entry,Smoke Detector(s)
Acceptable Financing Cash, Cash to New Loan, Conventional, Contract
Listing Terms Cash, Cash to New Loan, Conventional, Contract
Special Listing Condition Standard
Pets Allowed Size Limit




