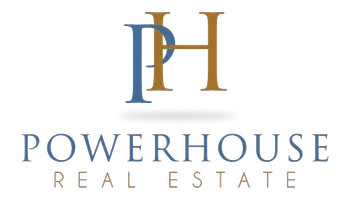45211 Willowick St. Temecula, CA 92592
UPDATED:
Key Details
Property Type Single Family Home
Sub Type Single Family Residence
Listing Status Active
Purchase Type For Sale
Square Footage 3,921 sqft
Price per Sqft $381
Subdivision Temecula
MLS Listing ID 250031505SD
Bedrooms 5
Full Baths 4
Condo Fees $165
HOA Fees $165/mo
HOA Y/N Yes
Year Built 2004
Lot Size 9,147 Sqft
Property Sub-Type Single Family Residence
Property Description
Location
State CA
County Riverside
Area Srcar - Southwest Riverside County
Zoning R-1
Interior
Interior Features Separate/Formal Dining Room, All Bedrooms Up, Bedroom on Main Level, Entrance Foyer, Jack and Jill Bath, Walk-In Closet(s)
Heating Forced Air, Natural Gas
Cooling Central Air
Fireplace No
Appliance Barbecue, Built-In, Counter Top, Dishwasher, Exhaust Fan, Gas Cooking, Gas Cooktop, Disposal, Gas Range, Ice Maker, Microwave, Refrigerator, Trash Compactor
Laundry Washer Hookup, Electric Dryer Hookup, Gas Dryer Hookup, Laundry Room
Exterior
Parking Features Driveway
Garage Spaces 2.0
Garage Description 2.0
Fence Wood
Pool Gas Heat, Heated, In Ground, Pebble
Amenities Available Clubhouse, Security
View Y/N Yes
View Mountain(s)
Porch Stone
Total Parking Spaces 4
Private Pool No
Building
Story 2
Entry Level Two
Level or Stories Two
New Construction No
Others
HOA Name Redhawk Community Assoc
Senior Community No
Tax ID 962310055
Acceptable Financing Cash, Conventional
Listing Terms Cash, Conventional




