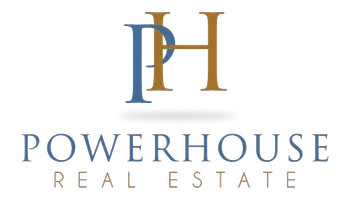1259 Glenn Haven Drive Chico, CA 95926
OPEN HOUSE
Sat Aug 09, 11:00am - 4:00pm
UPDATED:
Key Details
Property Type Single Family Home
Sub Type Single Family Residence
Listing Status Active
Purchase Type For Sale
Square Footage 1,858 sqft
Price per Sqft $252
MLS Listing ID SN25174652
Bedrooms 3
Full Baths 3
HOA Y/N No
Year Built 1968
Lot Size 0.490 Acres
Property Sub-Type Single Family Residence
Property Description
Location
State CA
County Butte
Area 699 - Not Defined
Zoning R
Rooms
Main Level Bedrooms 3
Interior
Interior Features Beamed Ceilings, Breakfast Bar, Brick Walls, Ceiling Fan(s), Central Vacuum, Storage, Sunken Living Room, Bar, All Bedrooms Down
Heating Solar
Cooling Central Air
Fireplaces Type Den, Gas
Fireplace Yes
Appliance 6 Burner Stove, Built-In Range, Dishwasher, Gas Oven, Gas Range, Microwave, Refrigerator
Laundry Washer Hookup, Electric Dryer Hookup
Exterior
Parking Features Driveway, Garage, Garage Faces Side
Garage Spaces 1.0
Garage Description 1.0
Fence Average Condition, Wood
Pool Diving Board, In Ground, Private
Community Features Biking, Curbs, Fishing, Golf, Hiking, Hunting, Lake, Rural, Street Lights, Suburban, Sidewalks, Park
View Y/N Yes
View Neighborhood
Accessibility None
Porch None
Total Parking Spaces 1
Private Pool Yes
Building
Lot Description 0-1 Unit/Acre, Drip Irrigation/Bubblers, Front Yard, Garden, Near Park, Yard
Dwelling Type House
Story 1
Entry Level One
Foundation Slab
Sewer Septic Tank
Water Public
Architectural Style Mid-Century Modern
Level or Stories One
New Construction No
Schools
School District Chico Unified
Others
Senior Community No
Tax ID 042350035000
Acceptable Financing Cash, Cash to New Loan, Conventional, FHA
Green/Energy Cert Solar
Listing Terms Cash, Cash to New Loan, Conventional, FHA
Special Listing Condition Standard




