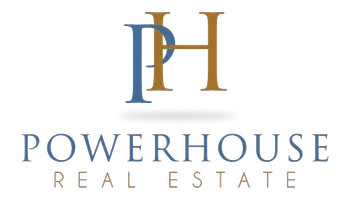For more information regarding the value of a property, please contact us for a free consultation.
1777 E Helmick ST Carson, CA 90746
Want to know what your home might be worth? Contact us for a FREE valuation!

Our team is ready to help you sell your home for the highest possible price ASAP
Key Details
Sold Price $650,000
Property Type Single Family Home
Sub Type Single Family Residence
Listing Status Sold
Purchase Type For Sale
Square Footage 2,161 sqft
Price per Sqft $300
MLS Listing ID SB19195019
Sold Date 10/03/19
Bedrooms 4
Full Baths 1
Three Quarter Bath 1
HOA Y/N No
Year Built 1964
Lot Size 6,534 Sqft
Property Sub-Type Single Family Residence
Property Description
Welcome home! This beautiful two story single family home offers four well sized bedrooms, 2,161 square feet of luxurious living space, and the perfect entertainer's delight combined living room/family room with a relaxing fireplace. You will truly enjoy your dining experience in the spacious family kitchen with beautiful Mediterranean granite counters, a breakfast bar for your morning coffee, or out the door quick breakfast, stainless steel appliances, and tile flooring. Tax rolls reflect this home as a four bedroom and three bath dwelling. The lower level bedroom is currently being used as a play room/office. It can easily be converted back into a large bedroom suite. The home also offers sparkling newer engineered wood floors, central air, a beautifully updated spa-like downstairs bathroom and a lovely upstairs bathroom with a relaxing tub. The 6,324 square foot lot offers a huge backyard perfect for the growing family and entertaining. This beauty is conveniently located close proximity to shopping, schools, and freeways.
Location
State CA
County Los Angeles
Area 138 - Rancho Dominguez
Rooms
Main Level Bedrooms 1
Interior
Interior Features Ceiling Fan(s), Granite Counters, Bedroom on Main Level, Entrance Foyer, Walk-In Closet(s)
Heating Central
Cooling Central Air
Flooring Laminate, Tile
Fireplaces Type Gas Starter, Living Room
Fireplace Yes
Appliance Double Oven, Dishwasher, Disposal
Laundry In Garage
Exterior
Garage Spaces 2.0
Garage Description 2.0
Pool None
Community Features Curbs, Suburban, Sidewalks
Utilities Available Electricity Available, Electricity Connected, Natural Gas Available, Natural Gas Connected, Sewer Available, Sewer Connected, Water Available, Water Connected
View Y/N Yes
View Neighborhood
Attached Garage Yes
Total Parking Spaces 2
Private Pool No
Building
Lot Description 0-1 Unit/Acre, Lawn, Landscaped
Story Two
Entry Level Two
Sewer Public Sewer
Water Public
Level or Stories Two
New Construction No
Schools
School District Los Angeles Unified
Others
Senior Community No
Tax ID 7320021010
Acceptable Financing Cash to New Loan, Conventional, FHA
Listing Terms Cash to New Loan, Conventional, FHA
Financing Conventional
Special Listing Condition Standard
Read Less

Bought with Darryl West • Powerhouse Real Estate

