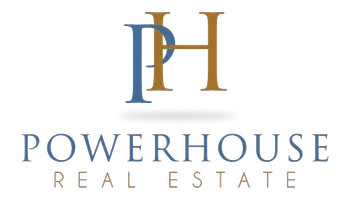For more information regarding the value of a property, please contact us for a free consultation.
641 Savi DR #102 Corona, CA 92878
Want to know what your home might be worth? Contact us for a FREE valuation!

Our team is ready to help you sell your home for the highest possible price ASAP
Key Details
Sold Price $529,000
Property Type Condo
Sub Type Condominium
Listing Status Sold
Purchase Type For Sale
Square Footage 1,613 sqft
Price per Sqft $327
Subdivision Unk
MLS Listing ID SW21203256
Sold Date 10/22/21
Bedrooms 3
Full Baths 2
Half Baths 2
Condo Fees $257
Construction Status Turnkey
HOA Fees $257/mo
HOA Y/N Yes
Year Built 2020
Lot Size 675 Sqft
Lot Dimensions Assessor
Property Sub-Type Condominium
Property Description
Welcome home to the beautiful, gated Boardwalk Townhome Community! This move-in ready home features an attached 2 car garage, 3 bedrooms, 4 bathrooms and 3 levels of living space. When you walk in you are greeted with a downstairs den/office space and half bath. The second story consists of a large open concept great room, dining area, private deck, and kitchen with a large island, granite countertops, white shaker cabinets, and stainless steel appliances. Going up to the third story you will find 2 bedrooms, a full bathroom and a spacious master bedroom featuring a walk-in closet and lovely ensuite master bathroom with dual sinks and quartz countertops. Relish in the ample community amenities including a pool, and spa with cabanas, barbeques, picnic area, and a playground. Walking distance to multiple shopping centers and conveniently located near the 91 and 15 freeways.
Location
State CA
County Riverside
Area 248 - Corona
Interior
Interior Features Balcony, GraniteCounters, AllBedroomsUp, WalkInClosets
Heating NaturalGas
Cooling CentralAir
Flooring Carpet, Vinyl
Fireplaces Type None
Fireplace No
Appliance Dishwasher, ElectricOven, GasOven, GasRange, Microwave, TanklessWaterHeater, WaterToRefrigerator
Laundry WasherHookup, ElectricDryerHookup, GasDryerHookup, Inside, LaundryRoom, Stacked, UpperLevel
Exterior
Parking Features Concrete, Garage, Guest, NoDriveway, GarageFacesRear
Garage Spaces 2.0
Garage Description 2.0
Fence None
Pool Community, Association
Community Features Biking, DogPark, Gutters, Park, StreetLights, Suburban, Gated, Pool
Utilities Available CableConnected, ElectricityConnected, NaturalGasConnected, PhoneAvailable, SewerConnected, WaterConnected
Amenities Available ControlledAccess, Barbecue, Playground, Pool, SpaHotTub
View Y/N Yes
View ParkGreenbelt, Hills, Water
Roof Type Tile
Porch Deck
Attached Garage Yes
Total Parking Spaces 2
Private Pool No
Building
Story 3
Entry Level ThreeOrMore
Foundation Slab
Sewer PublicSewer
Water Public
Level or Stories ThreeOrMore
New Construction No
Construction Status Turnkey
Schools
Middle Schools Auburndale
High Schools Centennial
School District Corona-Norco Unified
Others
HOA Name Boardwalk Townhomes Community Association
Senior Community No
Tax ID 119193003
Security Features GatedCommunity
Acceptable Financing Cash, CashtoNewLoan, Conventional, Submit, VALoan
Listing Terms Cash, CashtoNewLoan, Conventional, Submit, VALoan
Financing VA
Special Listing Condition Standard
Read Less

Bought with Maurice Watkins • The Warriors Group



