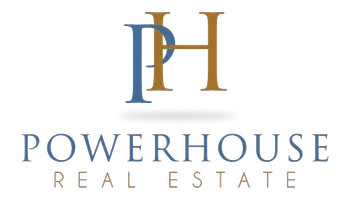For more information regarding the value of a property, please contact us for a free consultation.
6441 Summit Village LN #3 Simi Valley, CA 93063
Want to know what your home might be worth? Contact us for a FREE valuation!

Our team is ready to help you sell your home for the highest possible price ASAP
Key Details
Sold Price $750,000
Property Type Townhouse
Sub Type Townhouse
Listing Status Sold
Purchase Type For Sale
Square Footage 1,973 sqft
Price per Sqft $380
Subdivision Savannah
MLS Listing ID V1-13533
Sold Date 08/23/22
Bedrooms 3
Full Baths 2
Half Baths 1
Condo Fees $465
Construction Status Updated/Remodeled
HOA Fees $465/mo
HOA Y/N Yes
Year Built 2016
Lot Size 2.551 Acres
Property Sub-Type Townhouse
Property Description
Welcome to this hidden gem of Simi Valley! This amazing corner end-unit townhome in the Savannah Oaks community was built in 2016. Unobstructed fantastic panoramic views of the mountains on all 3 sides. Think ambiance and views in this upgraded 3 bedrooms, 2.5 baths, with a loft home! A very desirable floorplan boasting 1,973-SqFt of living space, a nice sized private patio accessible from the living room with no other units obstructing your view of the greenbelt and mountains. Downstairs' open great room boosts high ceilings, recessed LED lighting on dimmers, maple wood flooring, decorative electric fireplace, and an abundance of natural light. Relax to the sounds of nature and the backyard fountain. Lovely open concept kitchen features granite counters, stainless steel appliances, an expansive center island and connects seamlessly with the living room and dining area, perfect for entertaining. A powder bath is conveniently located downstairs for guests. You also have direct access to your 2-car garage. Upstairs is your spacious with high ceiling primary suite showcases the majestic hills and an in-suite bath which includes dual sinks, porcelain flooring soaking tub and separate shower, and of course, a walk-closet. Your loft would work nicely for a home gym, reading or play area. Also, your convenient upstairs laundry has lots of storage which is always a good idea. Two additional good-sized bedrooms share a full hall bathroom. One bedroom has a walk-in closet. Both have dedicated lines for high computer usage, perfect for home offices or gamers. Of course, let's not forget, you have unobstructed views of the mountains from every window!Other additional interior features include Central AC, Recessed Lighting, double-pane windows, tankless water heater, lots of storage, custom blinds, and multiple smart home devices. HOA dues cover landscaping, common areas, maintenance, and pool maintenance. Access to a great school system. owns Part of Famous Happy Face Hill. Nearby hiking trails. conveniently located next to Hummingbird Trail with acres of hiking/biking, 118 freeway access, shopping and more! FHA and VA approved!
Location
State CA
County Ventura
Area Sve - East Simi
Interior
Interior Features Separate/Formal Dining Room, Eat-in Kitchen, Granite Counters, High Ceilings, Open Floorplan, Recessed Lighting, See Remarks, Wired for Data, All Bedrooms Up, Loft, Walk-In Closet(s)
Heating Central
Cooling Central Air
Flooring Wood
Fireplaces Type Decorative, Electric, Heatilator, Living Room
Fireplace Yes
Appliance Dishwasher, Gas Oven, Gas Range, Ice Maker, Microwave, Self Cleaning Oven, Tankless Water Heater, Water To Refrigerator
Laundry Electric Dryer Hookup, Gas Dryer Hookup, Inside, Laundry Room, Upper Level
Exterior
Parking Features Direct Access, Door-Single, Garage Faces Front, Garage, Garage Door Opener, Oversized, Storage
Garage Spaces 2.0
Garage Description 2.0
Fence Block, Good Condition
Pool Heated, In Ground, Association
Community Features Biking, Curbs, Foothills, Hiking, Horse Trails, Storm Drain(s), Street Lights, Suburban, Sidewalks
Utilities Available Cable Connected, Electricity Connected, Natural Gas Connected, Phone Connected, Sewer Connected, See Remarks, Underground Utilities, Water Connected
Amenities Available Maintenance Grounds, Insurance, Other, Pool, Pets Allowed, Spa/Hot Tub
View Y/N Yes
View Park/Greenbelt, Hills, Mountain(s), Panoramic
Roof Type Concrete,Fire Proof
Porch Concrete, Open, Patio
Attached Garage Yes
Total Parking Spaces 2
Private Pool Yes
Building
Lot Description Back Yard, Corner Lot, Drip Irrigation/Bubblers, Greenbelt, Sprinklers In Rear, Landscaped, Sprinklers Timer, Sprinkler System, Street Level
Story 2
Entry Level Two
Foundation Slab
Sewer Public Sewer
Water Public
Level or Stories Two
New Construction No
Construction Status Updated/Remodeled
Others
HOA Name Savannah Townes, Inc.
HOA Fee Include Earthquake Insurance
Senior Community No
Tax ID 6150490345
Security Features Prewired,Security System,Closed Circuit Camera(s),Carbon Monoxide Detector(s),Firewall(s),Fire Sprinkler System,Smoke Detector(s)
Acceptable Financing Cash, Conventional, Cal Vet Loan, FHA, Subject To Other, VA Loan
Horse Feature Riding Trail
Listing Terms Cash, Conventional, Cal Vet Loan, FHA, Subject To Other, VA Loan
Financing Cal Vet Loan
Special Listing Condition Standard
Read Less

Bought with MEMBER NON • Southland Regional Association of REALTORS



