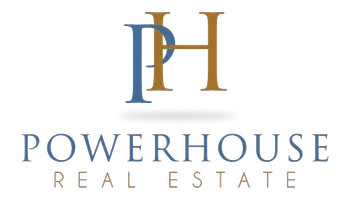For more information regarding the value of a property, please contact us for a free consultation.
196 Clarence Way Fremont, CA 94539
Want to know what your home might be worth? Contact us for a FREE valuation!

Our team is ready to help you sell your home for the highest possible price ASAP
Key Details
Sold Price $3,200,000
Property Type Single Family Home
Sub Type Single Family Residence
Listing Status Sold
Purchase Type For Sale
Square Footage 2,454 sqft
Price per Sqft $1,303
Subdivision Mission San Jose
MLS Listing ID 41066544
Sold Date 09/10/24
Bedrooms 5
Full Baths 3
Condo Fees $55
HOA Fees $55/mo
HOA Y/N Yes
Year Built 1998
Lot Size 6,176 Sqft
Property Description
Magnificent Mission San Jose home with views of the Mission Hills! This East-facing home offers 5 bedrooms & 3 full bathrooms with one bedroom and a full bathroom downstairs. The bright floorplan boasts a front living room with soaring ceilings and large windows for plenty of natural light. The formal dining room with designer lighting and the generous family room with gas fireplace & access to the backyard patio are perfect for gatherings. You will love the generous kitchen with custom cabinetry, a center island, view window over the sink & top-quality appliances. Relax in the primary suite with vaulted ceiling, walk-in closet & en-suite bathroom with soaking tub, custom shower & dual-sink vanity. Other features include LED recessed lighting, air conditioning system, dual-pane picture windows throughout, laundry room with storage cabinetry. Professionally landscaped yards with multicolor flagstone tile walkway & red bricks planters in the front yard. Private backyard with large cement aggregate patio with brick inserts, fishpond, arbor & mature fruit trees. Located in the attendance area of top-rated schools Chadbourne Elementary, Hopkins Middle & Mission San Jose High. Easy access to 680, 880 & BART station for a convenient commute to Silicon Valley, Google, Apple & Facebook.
Location
State CA
County Alameda
Interior
Interior Features Eat-in Kitchen
Heating Forced Air
Cooling Central Air
Flooring Carpet, Vinyl
Fireplaces Type Family Room, Gas
Fireplace Yes
Appliance Gas Water Heater
Exterior
Garage Garage, Garage Door Opener
Garage Spaces 2.0
Garage Description 2.0
Pool None
Waterfront Description Pond
View Y/N Yes
View Hills
Roof Type Tile
Porch Patio, Porch
Attached Garage Yes
Total Parking Spaces 2
Private Pool No
Building
Lot Description Back Yard, Front Yard, Street Level
Story Two
Entry Level Two
Foundation Slab
Sewer Public Sewer
Architectural Style Contemporary
Level or Stories Two
New Construction No
Schools
School District Fremont Unified
Others
HOA Name MISSION HILLS HOA
Tax ID 525166215
Acceptable Financing Cash, Conventional
Listing Terms Cash, Conventional
Financing Conventional
Read Less

Bought with Joe Schembri • Coldwell Banker Realty
GET MORE INFORMATION




