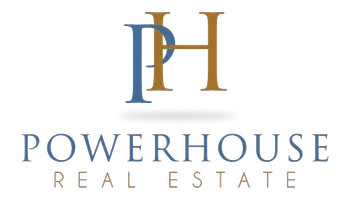For more information regarding the value of a property, please contact us for a free consultation.
4627 Edgeware Rd San Diego, CA 92116
Want to know what your home might be worth? Contact us for a FREE valuation!

Our team is ready to help you sell your home for the highest possible price ASAP
Key Details
Sold Price $1,540,000
Property Type Single Family Home
Sub Type Single Family Residence
Listing Status Sold
Purchase Type For Sale
Square Footage 1,641 sqft
Price per Sqft $938
Subdivision Kensington
MLS Listing ID 250019174SD
Sold Date 03/24/25
Bedrooms 3
Full Baths 3
Construction Status Updated/Remodeled
HOA Y/N No
Year Built 1912
Lot Size 5,789 Sqft
Property Sub-Type Single Family Residence
Property Description
Welcome home to 4627 Edgeware Road, an idyllic home nestled in the heart of Kensington. This charming craftsman offers the perfect blend of comfort, convenience, and classic charm, making it an amazing choice for anyone wanting to live the Kensington lifestyle. Less than a block off of Adams, enjoy a high walkability score when you want to leave home, and a private, fully-fenced oasis when you want to stay in. The main home is 3 bedrooms, 2 full bathrooms with tasteful updates that maintain its iconic craftsman style. Improvements include new windows, remodeled bathrooms, a remodeled kitchen, recent appliances, and a recent tankless water heater. Enjoy a bonus detached guest house, complete with a full bath and space to add a kitchenette, if desired. Solar installed on property with the ability to EV charge at home.
Location
State CA
County San Diego
Area 92116 - Normal Heights
Zoning RS1-7
Rooms
Other Rooms Guest House Detached, Guest House, Shed(s)
Interior
Interior Features Beamed Ceilings, Built-in Features, Crown Molding, Dry Bar, Paneling/Wainscoting, Storage, Bar, Bedroom on Main Level
Heating Forced Air, Natural Gas
Cooling Wall/Window Unit(s)
Flooring Stone, Tile, Wood
Fireplaces Type Living Room, Wood Burning
Fireplace Yes
Appliance Built-In Range, Counter Top, Dishwasher, Electric Range, Freezer, Gas Cooking, Gas Cooktop, Disposal, Gas Oven, Gas Range, Microwave, Refrigerator, Tankless Water Heater
Laundry Common Area, Gas Dryer Hookup, Inside
Exterior
Parking Features Off Street, Other
Fence Wood
Pool None
View Y/N Yes
View Courtyard, Neighborhood
Roof Type Shingle
Porch Deck, Patio
Total Parking Spaces 2
Private Pool No
Building
Lot Description Drip Irrigation/Bubblers
Story 1
Entry Level One
Water Public
Architectural Style Craftsman
Level or Stories One
Additional Building Guest House Detached, Guest House, Shed(s)
New Construction No
Construction Status Updated/Remodeled
Others
Senior Community No
Tax ID 4406641200
Acceptable Financing Cash, Conventional, FHA, VA Loan
Listing Terms Cash, Conventional, FHA, VA Loan
Financing Cash
Read Less

Bought with Tom Murray • Better Homes and Gardens Real Estate Napolitano & Associates



