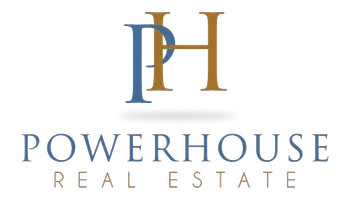For more information regarding the value of a property, please contact us for a free consultation.
15539 Woodruff AVE #3 Bellflower, CA 90706
Want to know what your home might be worth? Contact us for a FREE valuation!

Our team is ready to help you sell your home for the highest possible price ASAP
Key Details
Sold Price $660,000
Property Type Townhouse
Sub Type Townhouse
Listing Status Sold
Purchase Type For Sale
Square Footage 1,366 sqft
Price per Sqft $483
MLS Listing ID OC25048248
Sold Date 04/18/25
Bedrooms 3
Full Baths 2
Half Baths 1
Condo Fees $260
HOA Fees $260/mo
HOA Y/N Yes
Year Built 1991
Lot Size 0.822 Acres
Property Sub-Type Townhouse
Property Description
Welcome to this cozy two-story townhouse with 1366 sqft of living space in a very convenient location. It is proximity to 91 and 605 freeways. It is only 0.7 miles to Bellflower Middle/High School. This open floor plan home offers all three bedrooms & two bathrooms upstairs plus one-half-bathroom downstairs. It offers a total of three parking spaces and an attached double garage with extra car parking. It has a beautiful modern kitchen, which is next to a bright and airy living room/ dining room. It is easy maintenance with wood laminate flooring. The master bedroom has a romantic fireplace with a walk-in closet. The laundry area is located inside the two-car garage for easy access. Well maintained home with low HOA and is so comfortable to reside in.
Location
State CA
County Los Angeles
Area Rh - Bellflower N Of Alondra, E Of Bellflower
Zoning BFR3PD*
Rooms
Main Level Bedrooms 1
Interior
Interior Features Balcony, Ceiling Fan(s), Crown Molding, Multiple Staircases, Open Floorplan, Pantry, Quartz Counters, Recessed Lighting
Heating Central
Cooling Central Air
Fireplaces Type None
Fireplace No
Appliance Dishwasher, ENERGY STAR Qualified Appliances, Gas Range, Microwave
Laundry Electric Dryer Hookup
Exterior
Parking Features Door-Multi, Detached Carport, Garage, One Space
Garage Spaces 2.0
Carport Spaces 1
Garage Description 2.0
Pool Community
Community Features Sidewalks, Pool
Utilities Available Cable Available, Cable Connected, Electricity Available, Electricity Connected, Natural Gas Available, Natural Gas Connected, Phone Available, Phone Connected, Sewer Available, Sewer Connected, Water Available, Water Connected
Amenities Available Controlled Access
View Y/N No
View None
Attached Garage Yes
Total Parking Spaces 3
Private Pool No
Building
Story 2
Entry Level Two
Sewer Public Sewer
Water Public
Level or Stories Two
New Construction No
Schools
High Schools Bellflower
School District Bellflower Unified
Others
HOA Name Delphi Concord Villa Homeowners Association
Senior Community No
Tax ID 6274036034
Acceptable Financing Cash, Cash to Existing Loan, Cash to New Loan, Conventional, 1031 Exchange, FHA, VA Loan
Listing Terms Cash, Cash to Existing Loan, Cash to New Loan, Conventional, 1031 Exchange, FHA, VA Loan
Financing Conventional
Special Listing Condition Standard
Read Less

Bought with Maria Palacios • Berkshire Hathaway Hm Ser



