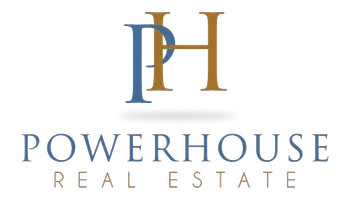For more information regarding the value of a property, please contact us for a free consultation.
9323 Timberlane AVE Hesperia, CA 92345
Want to know what your home might be worth? Contact us for a FREE valuation!

Our team is ready to help you sell your home for the highest possible price ASAP
Key Details
Sold Price $407,000
Property Type Single Family Home
Sub Type Single Family Residence
Listing Status Sold
Purchase Type For Sale
Square Footage 1,230 sqft
Price per Sqft $330
MLS Listing ID HD25017654
Sold Date 04/22/25
Bedrooms 2
Full Baths 2
Construction Status Turnkey
HOA Y/N No
Year Built 1961
Lot Size 0.441 Acres
Property Sub-Type Single Family Residence
Property Description
DREAMY MOVE-IN READY IMPECCABLE HOME IN HESPERIA............This truly is an incredible Home it offers 2 Bedrooms, 2 Bathrooms over 1200 sq/ft, fully PAID 12 Panel Solar System, 2 car Garage and Large Lot. Built in 1961 and taken to the studs in 2023, with Stunning New Kitchen, New Cabinets, New Quartz Counter Tops, Stainless Steel Appliances and New Sink. They installed Wood Vinyl Flooring throughout, Fresh Paint, and New Windows were installed at that time. They also did a sunroom, both Bathrooms have been redone with New Vanities and Tiled Showers, Mirrors & Lighting all in 2023. The installed New A/C Unit & Heater, & Painted Outside Stucco and Large Shed in back was also included. Amazing Entertainment Space with Brick Fireplace for Cozy Nights with Wood Beam Ceiling. A Must See. All information deemed reliable, but not guaranteed.
Location
State CA
County San Bernardino
Area Hsp - Hesperia
Rooms
Main Level Bedrooms 2
Interior
Interior Features Beamed Ceilings, Breakfast Area, Ceiling Fan(s), Cathedral Ceiling(s), High Ceilings, Open Floorplan, Quartz Counters, All Bedrooms Down, Bedroom on Main Level
Heating Electric
Cooling Central Air
Flooring Tile, Vinyl
Fireplaces Type Living Room
Fireplace Yes
Appliance Built-In Range, Dishwasher, Electric Oven, Electric Range, Electric Water Heater, Disposal, Water Heater
Laundry In Garage
Exterior
Parking Features Circular Driveway, Door-Multi, Direct Access, Garage, Garage Door Opener, Paved, RV Access/Parking
Garage Spaces 2.0
Garage Description 2.0
Fence Chain Link, Cross Fenced
Pool None
Community Features Urban
Utilities Available Electricity Connected, Water Connected
View Y/N No
View None
Roof Type Composition,See Remarks
Accessibility None
Porch Covered, Patio, See Remarks
Attached Garage Yes
Total Parking Spaces 6
Private Pool No
Building
Lot Description 0-1 Unit/Acre
Story 1
Entry Level One
Foundation Slab
Sewer Septic Tank
Water Public
Architectural Style Ranch
Level or Stories One
New Construction No
Construction Status Turnkey
Schools
School District Hesperia Unified
Others
Senior Community No
Tax ID 0411321020000
Security Features Prewired,Carbon Monoxide Detector(s),Smoke Detector(s)
Acceptable Financing Submit
Listing Terms Submit
Financing FHA
Special Listing Condition Standard
Read Less

Bought with Kimberly Jarrard • RE/MAX FREEDOM



