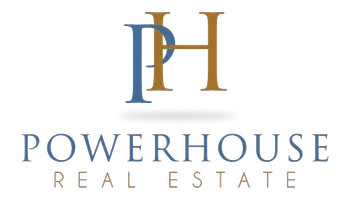1105 W E ST Ontario, CA 91762
UPDATED:
11/15/2024 10:21 PM
Key Details
Property Type Single Family Home
Sub Type Single Family Residence
Listing Status Pending
Purchase Type For Sale
Square Footage 1,000 sqft
Price per Sqft $575
MLS Listing ID EV24193503
Bedrooms 3
Full Baths 1
Half Baths 1
HOA Y/N No
Year Built 1954
Lot Size 6,799 Sqft
Property Description
Location
State CA
County San Bernardino
Area 686 - Ontario
Rooms
Main Level Bedrooms 2
Interior
Interior Features All Bedrooms Down
Cooling See Remarks
Fireplaces Type See Remarks
Fireplace Yes
Laundry See Remarks
Exterior
Garage Spaces 1.0
Garage Description 1.0
Pool None
Community Features Sidewalks
View Y/N No
View None
Attached Garage Yes
Total Parking Spaces 1
Private Pool No
Building
Lot Description Back Yard
Dwelling Type House
Story 1
Entry Level One
Sewer Public Sewer
Water Public
Level or Stories One
New Construction No
Schools
School District Ontario-Montclair
Others
Senior Community No
Tax ID 1010455120000
Acceptable Financing Cash, Conventional, 1031 Exchange
Listing Terms Cash, Conventional, 1031 Exchange
Special Listing Condition Standard

GET MORE INFORMATION



